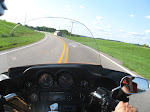
We were finally able to get the loft about 98% completed so we decided to share pictures of the inside of our cabin in the woods with you! Oh the other 2%, well that's the room divider that we still need to finish. When it's done we'll share that too.
I thought we'd shared enough pictures of the outside of the place that you probably had a pretty good idea of the outer layout of the plce so this is simple views from inside.
 This is what you see when you walk in the front door
This is what you see when you walk in the front door The living room and dining area in the distance
The living room and dining area in the distance The entrance to the kitchen
The entrance to the kitchen The front view of the kitchen
The front view of the kitchen Our bedroom
Our bedroom Our bathroom
Our bathroom The view as you head up stairs, and the wood stove
The view as you head up stairs, and the wood stove The landing and a glimpse of the loft
The landing and a glimpse of the loft View from the landing
View from the landing The main guest room
The main guest room The view from the main guest bed
The view from the main guest bed The guest bathroom
The guest bathroom Secondary guest area
Secondary guest area The fulll view of the China loft
The fulll view of the China loft The view out from the kitchen (what I see when I'm cooking)
The view out from the kitchen (what I see when I'm cooking)I hope you enjoyed the tour!

6 comments:
Yup..... I'm ready for vacation too!;-) RBP
RBP - Anytime, as you can see the guest room is finally ready!
BEAUTIFUL! we are so proud of you two as Ricky & I KNOW how very hard you worked to make your dreams come TRUE! sure is a long way from Greenwood Ave huh? LU
Netter - Yep, it's a looonng way from there! We were hoping to have ti done before you guys visited, but I guess you'll have to come back to visit again now! ;-)
i love the place cant wait to be in that same spot posting pics of our progress once we start.
Sgt. Dude - Thanks, it's an awesome feeling! Can't wait 'til we're in the same spot, physically! ;-)
Post a Comment